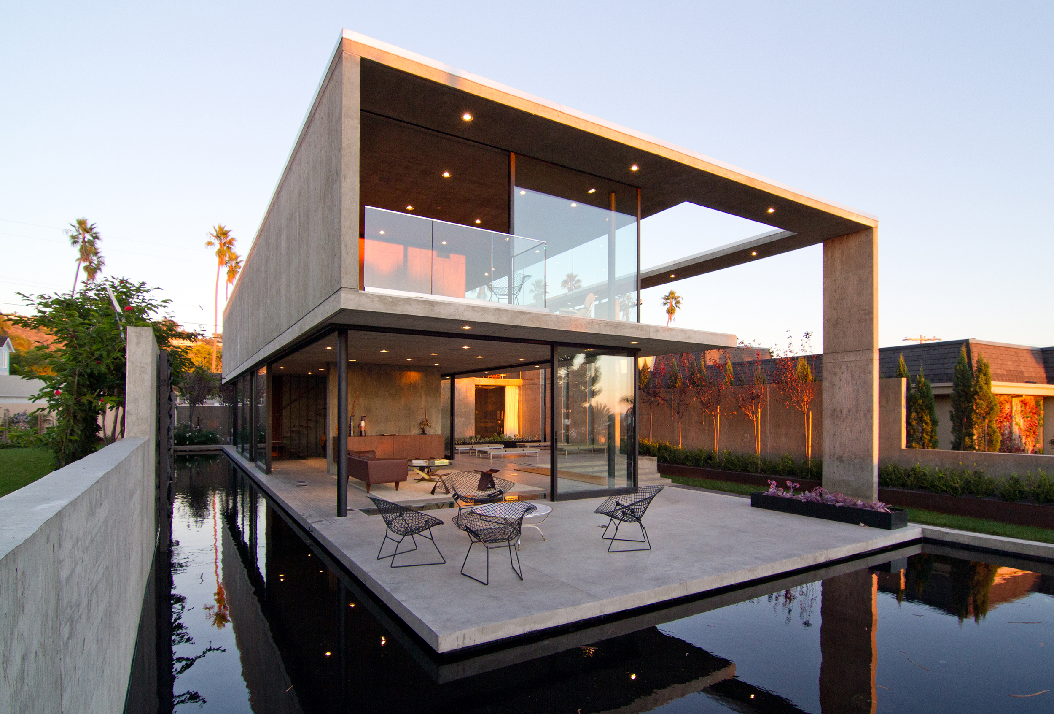





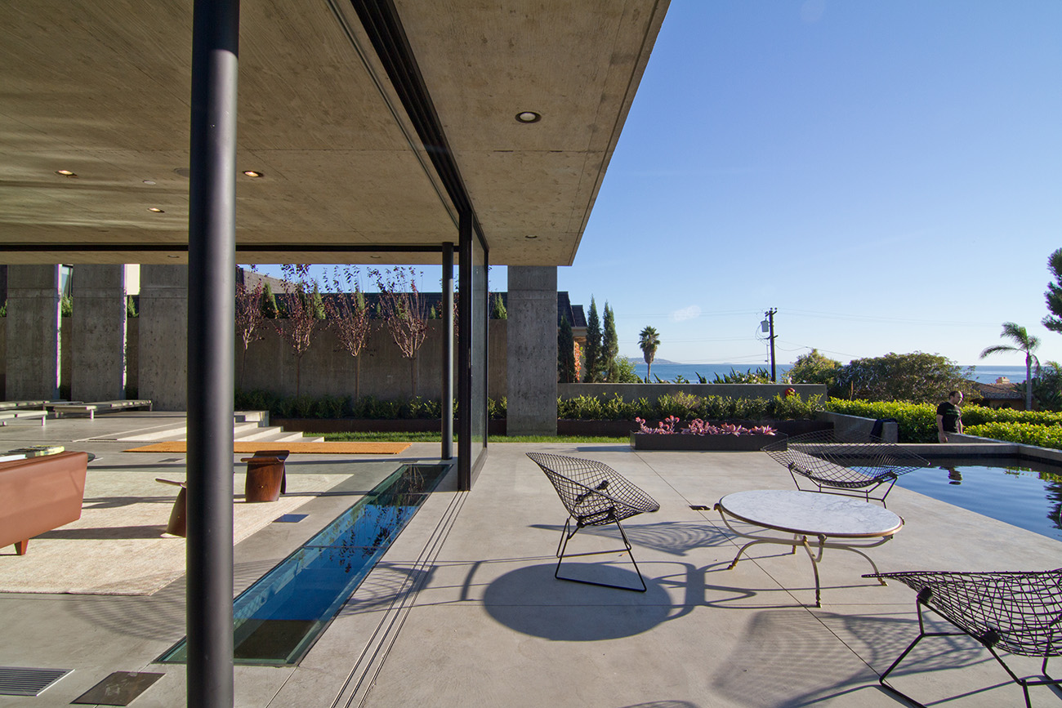
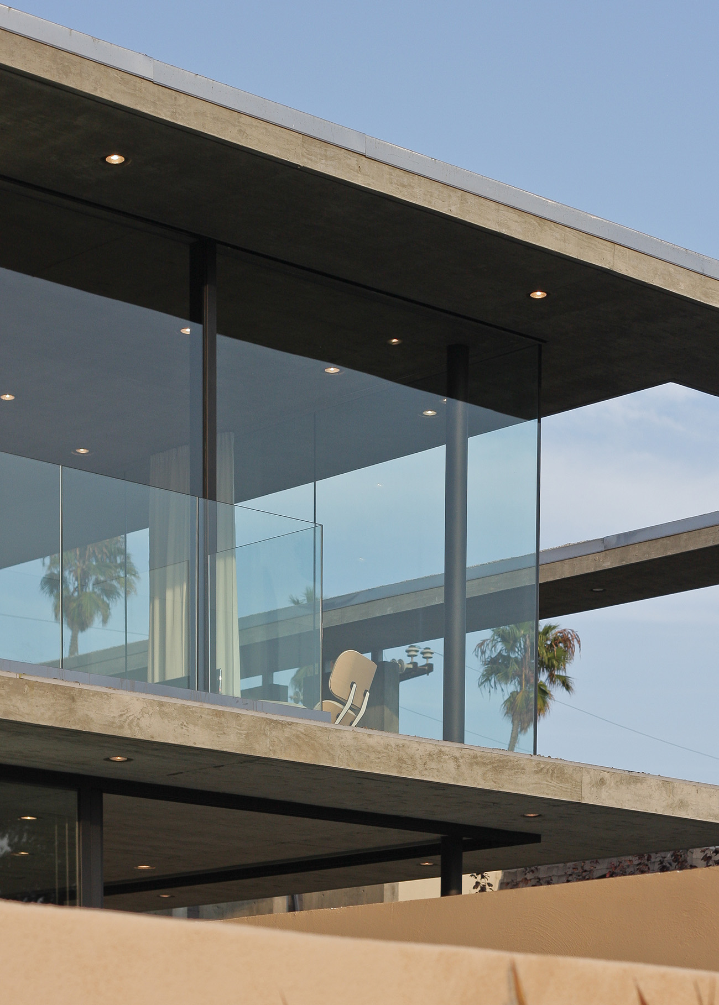
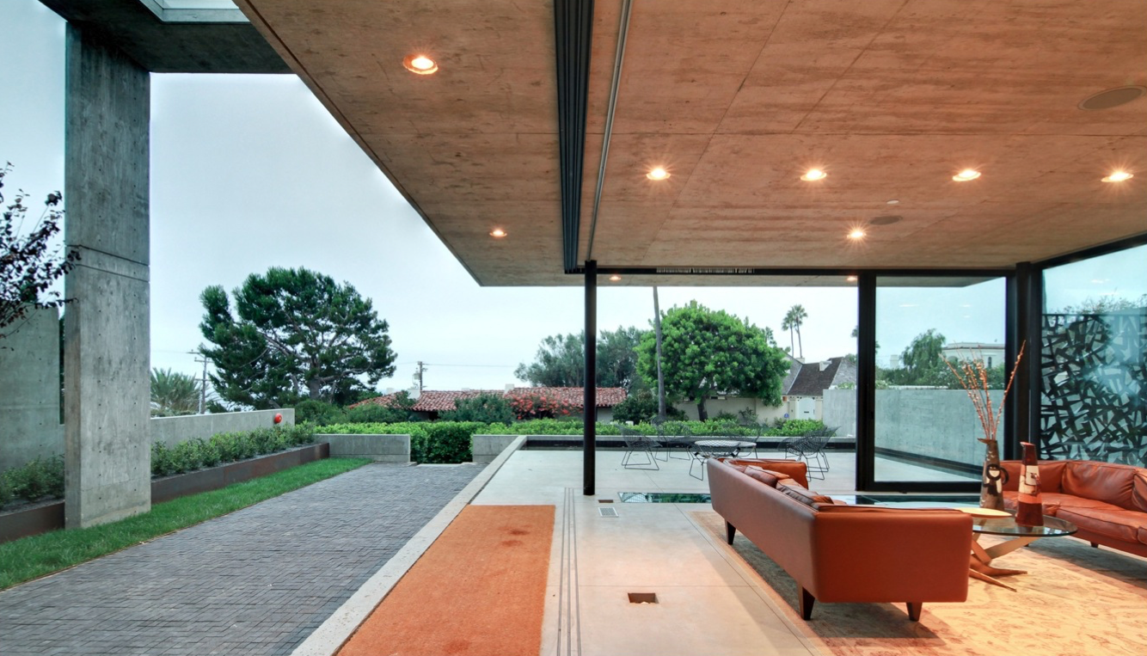

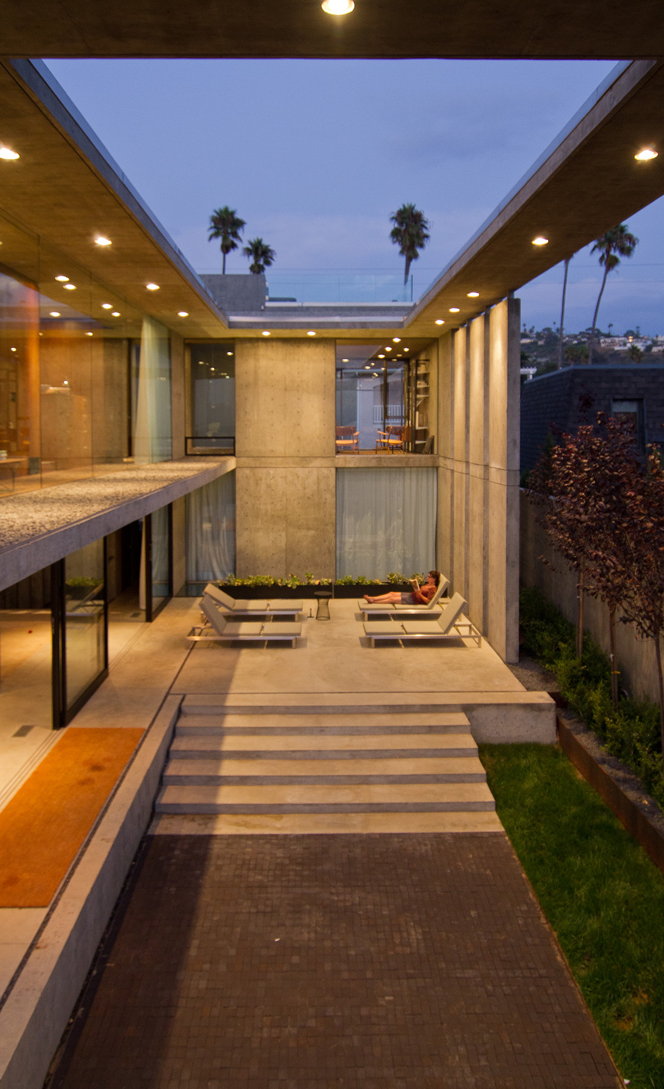






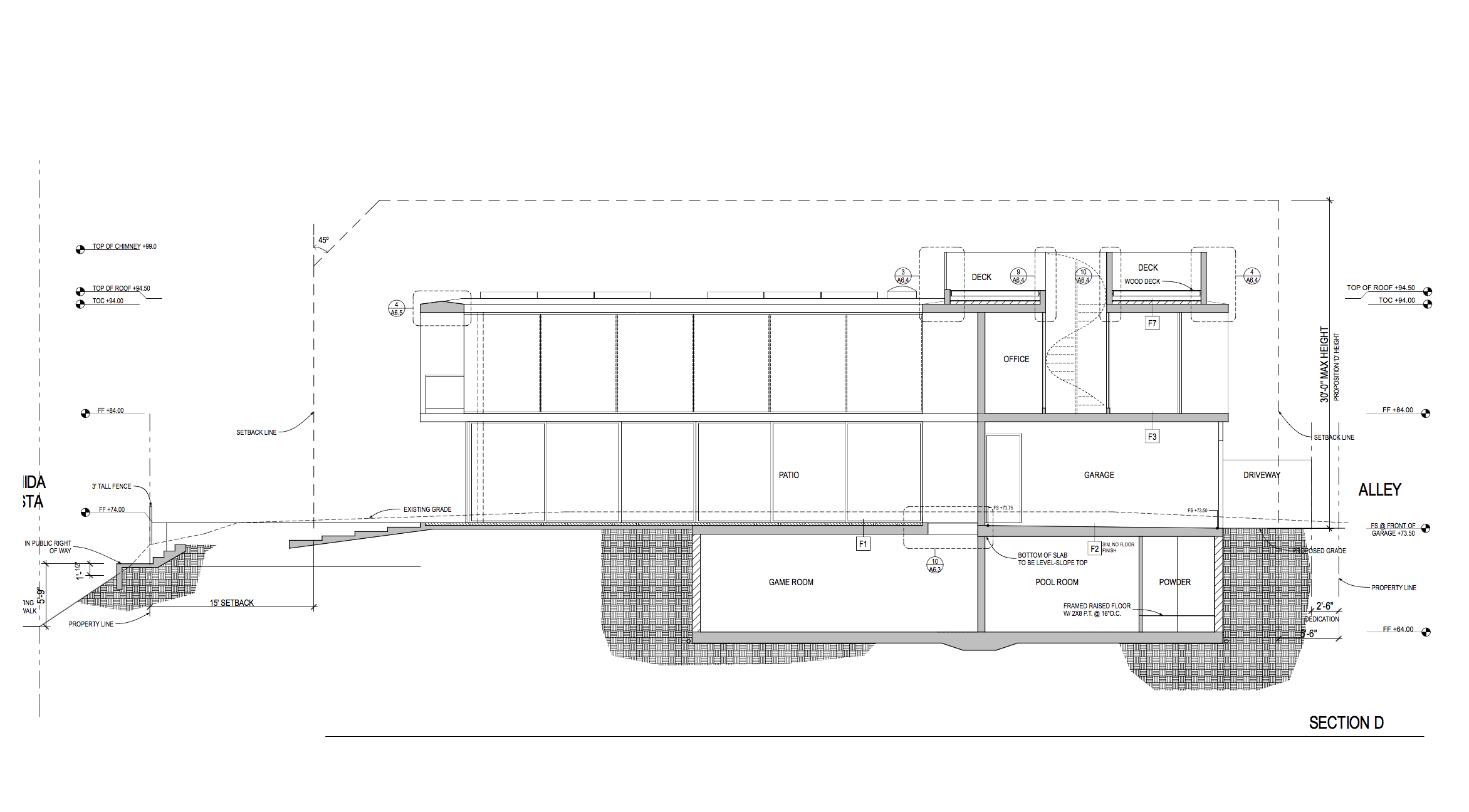
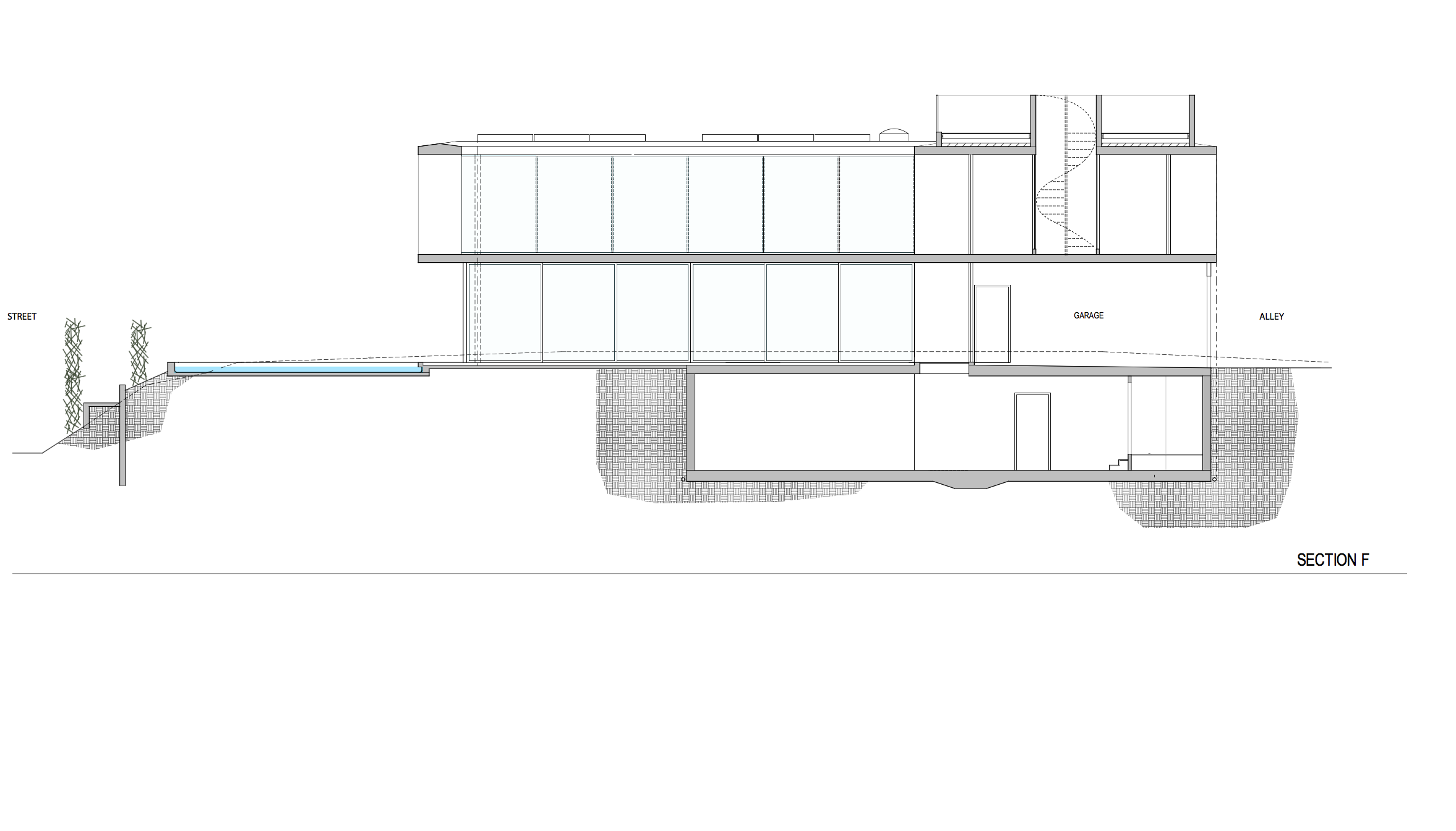
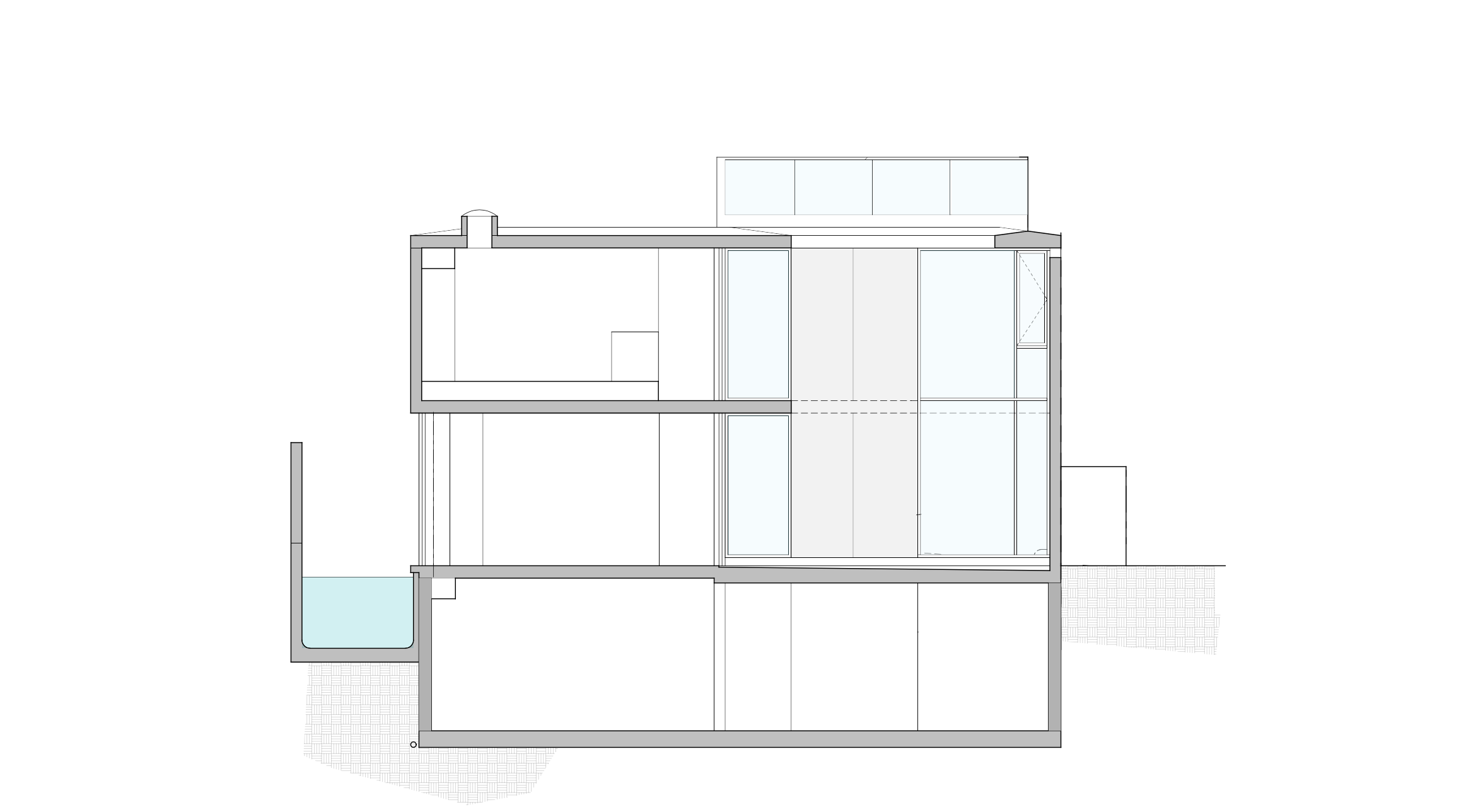
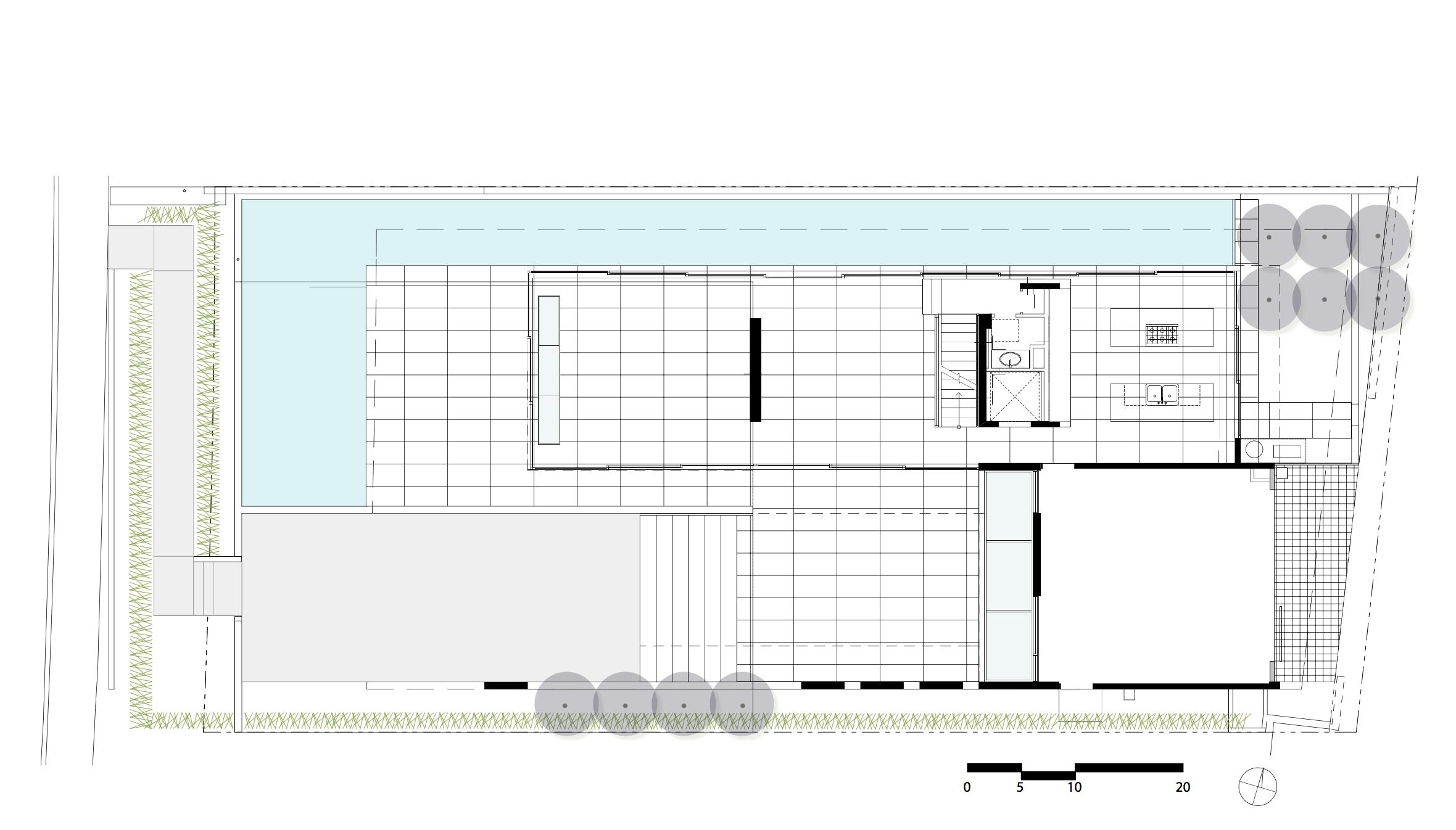
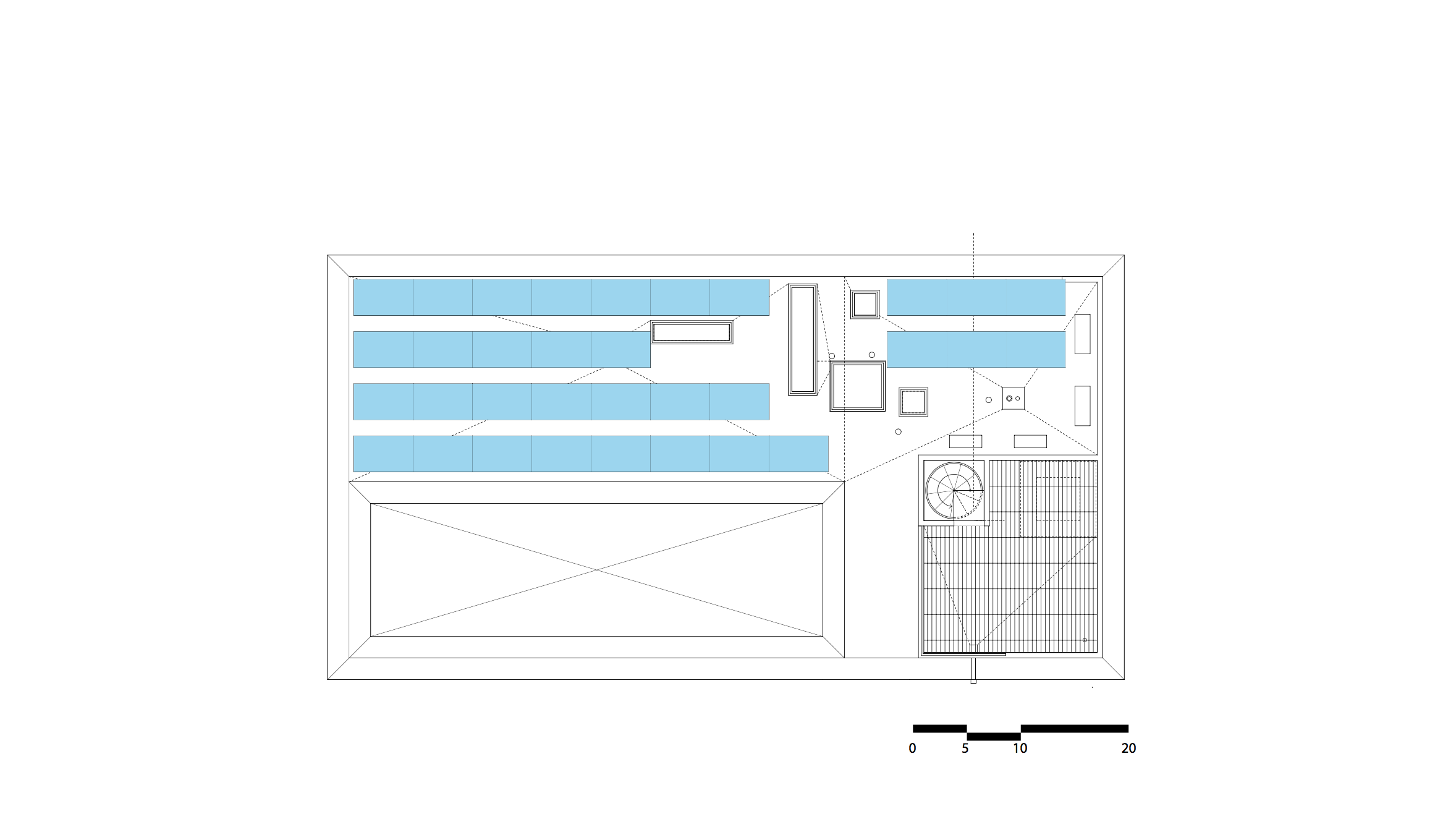

The Cresta
The Cresta is a 5,300-square-foot house in La Jolla, California designed by architect and developer Jonathan Segal, FAIA. This single-family residence was constructed entirely out of cast-in-place concrete on a 5,000-square-foot lot. The home consists of three stories, one below and two above grade. Floor-to-ceiling glass and large open expanses blur the lines of indoor/outdoor living. A reflecting and swimming pool offers thermal cooling and creates the illusion of floating.